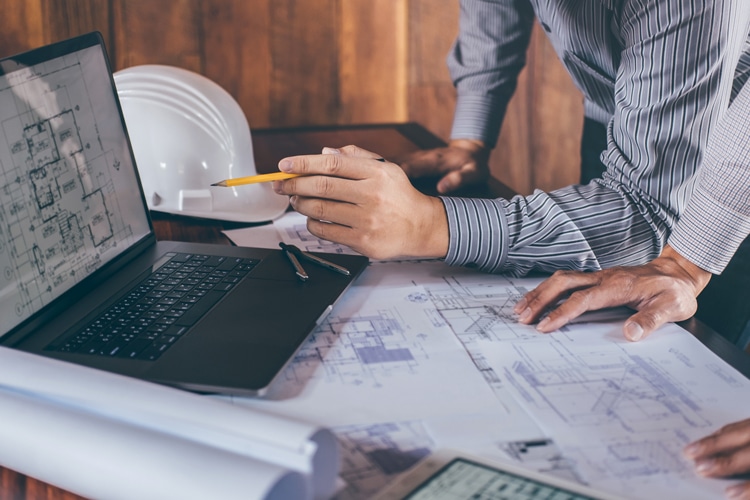Design-Build Services
Comprehensive Design-Build Capabilities
Ellingson’s design-build capabilities combines the talents of our in-house engineers and designers, installation and fabrication teams, and project managers to deliver comprehensive plumbing, HVAC, electrical, and building automation systems for our customers’ facilities. Our multi-trade expertise and design-build experience uniquely positions us to provide faster project delivery, better management of both time and resources, and the highest degree of quality control.The Ellingson team collaborates to bridge the gap often seen between design and construction.
The design-build experience at Ellingson is transparent, and focused on clear, consistent communication at every level. We’ve successfully completed numerous design-assist and design-build projects ranging from small projects to large multi-million dollar projects, demonstrating our versatility as a team. We leverage this flexibility and experience to help our clients make informed, efficient decisions about their project — ultimately facilitating a smoother, more satisfactory experience for all.
Design-Build Tools & Services
With the help of our in-house design staff and building information modeling (BIM) capabilities — you can rest assured that your Ellingson systems are efficient, sustainable and functional. Ellingson’s design-build team uses leading-edge tools to ensure your project is a success. These tools and services include:
Building Analysis
Energy Analysis
Code Compliance
Digital Design
AutoCAD
BlueBeam
Project/Design Management
Equipment Procurement
Construction Logistics
Project Scheduling

